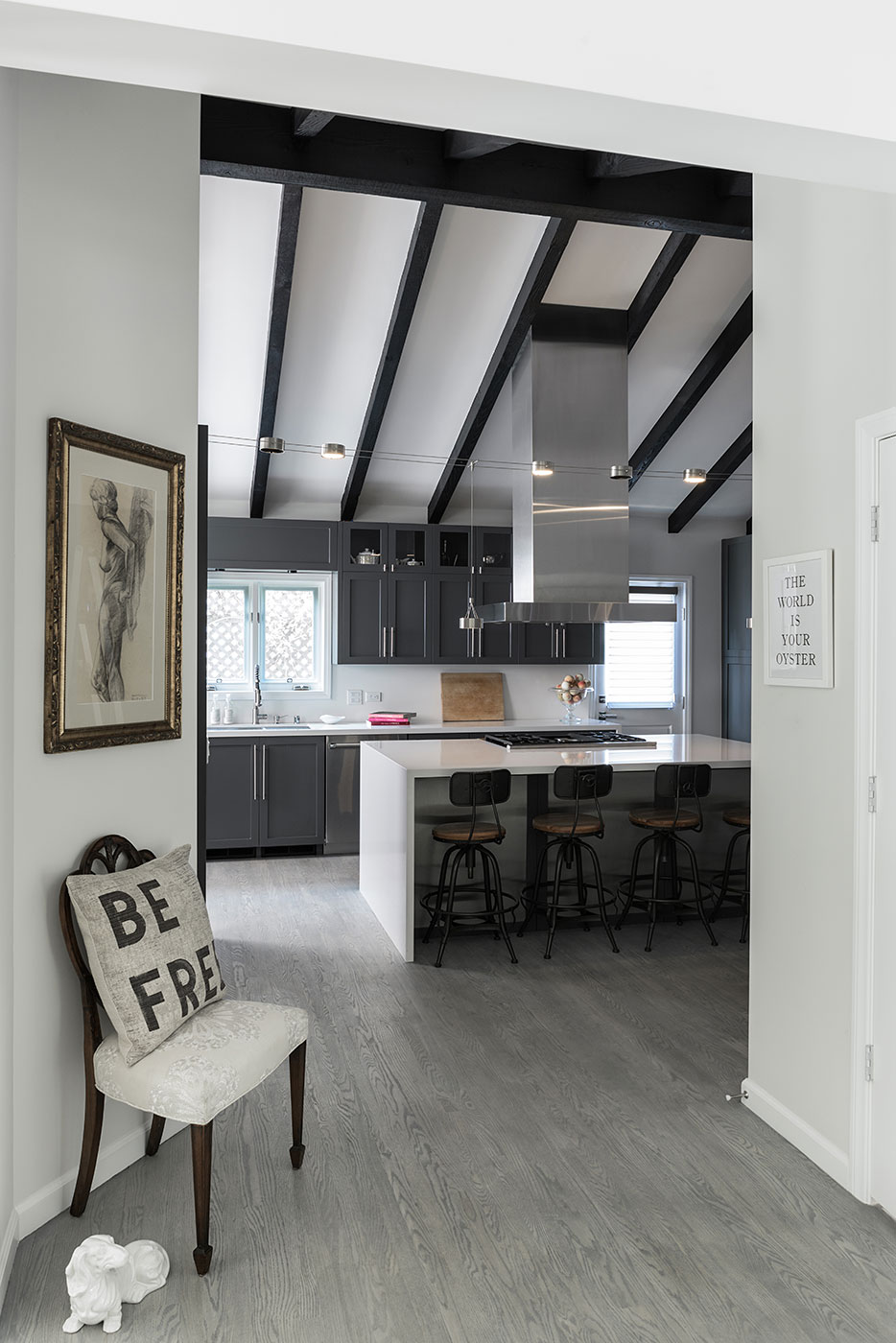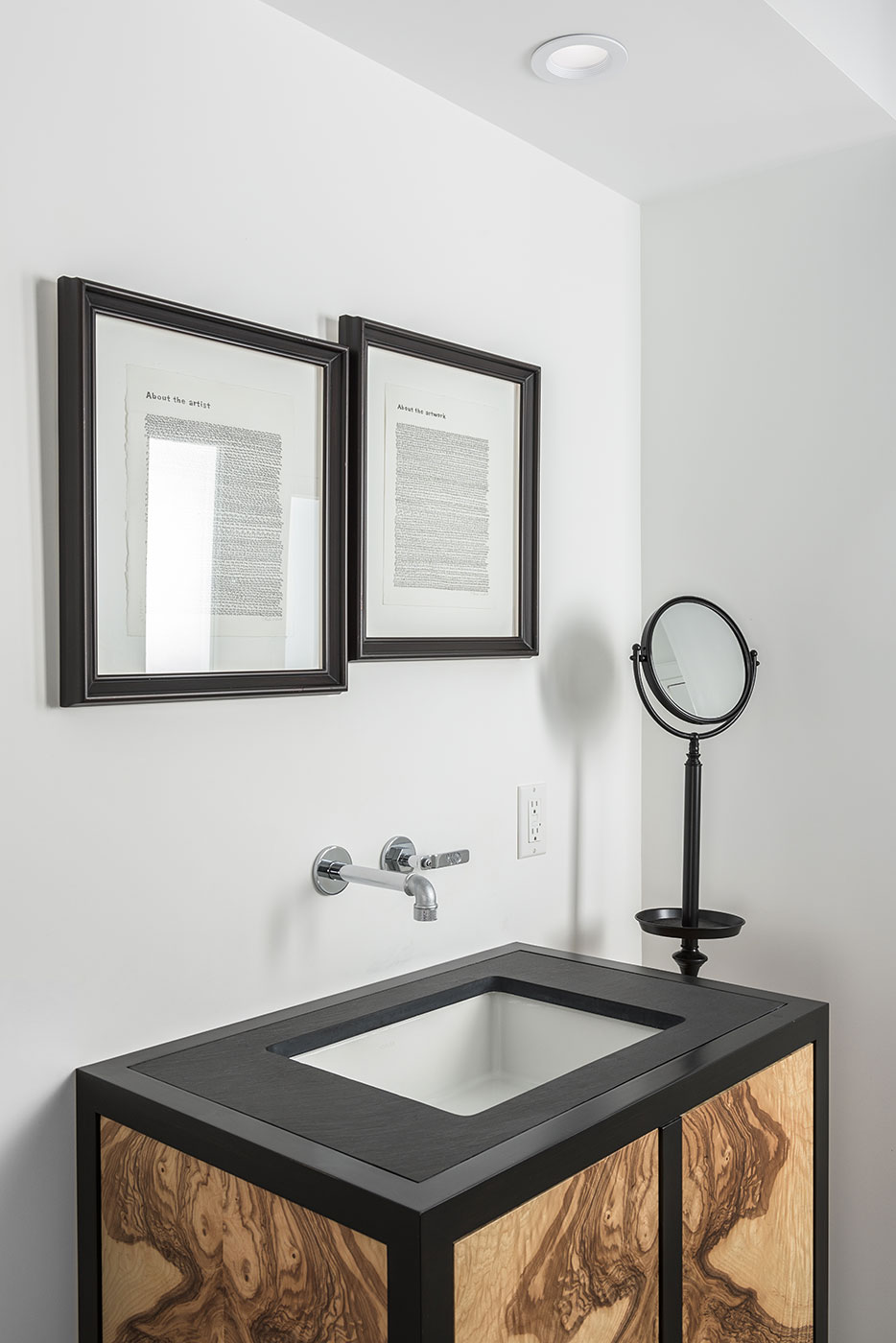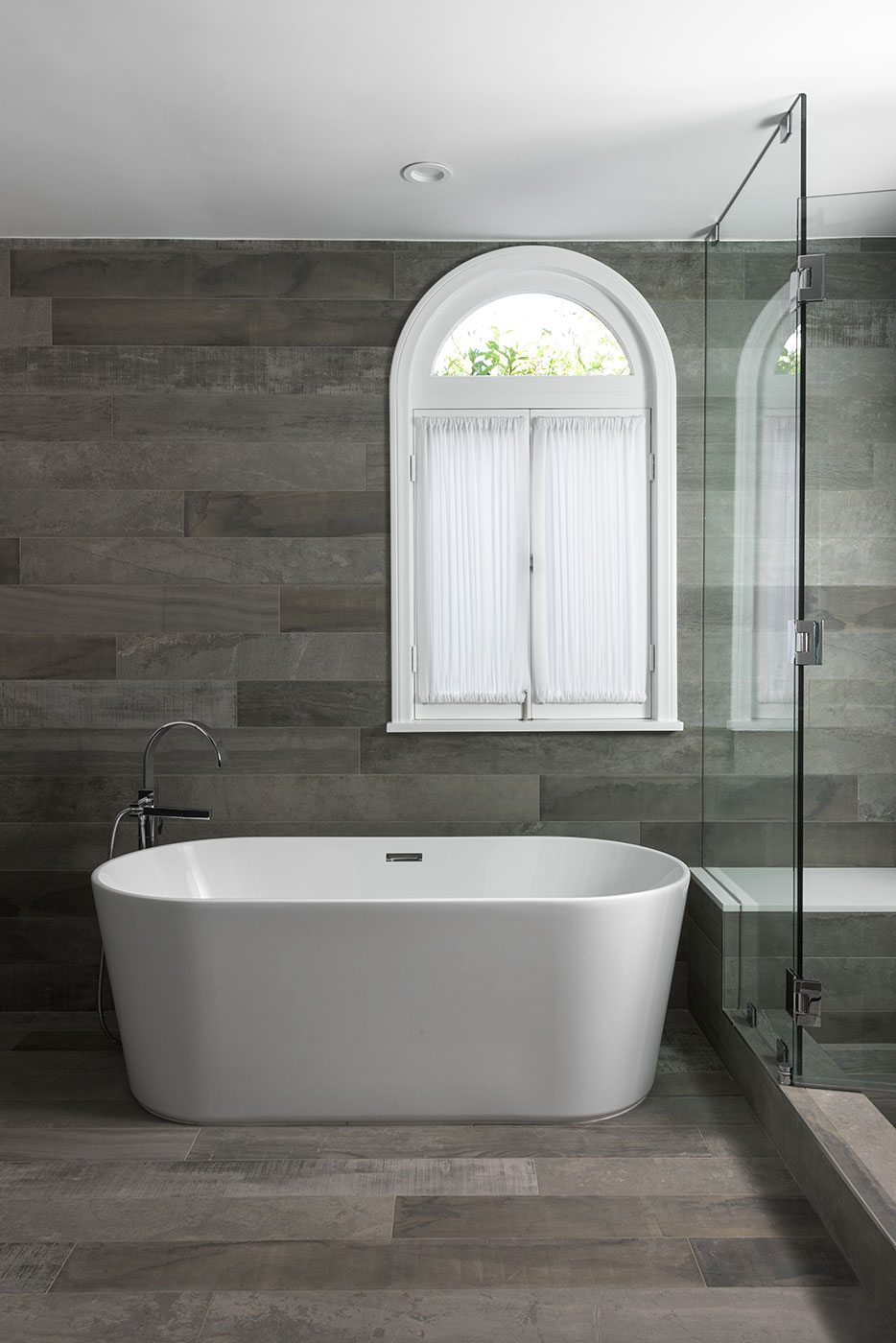Mandeville Canyon
DGC DESIGN-BUILD PROJECT
Joan Barton designed and remodeled this 2200 SF canyon bungalow, originally built in 1955 as a summer cabin. The dark outdated property was stripped to the studs and reinvented as a modern 4-bed, 2.5 bath residence. Given a new open floor plan anchored by the existing fireplace, a 450 SF kitchen features custom cabinetry, stainless steel appliances and waterfall countertops. Ceilings were vaulted throughout the home and stained glass windows were swapped for French doors, welcoming the natural light of the gardens and canyons beyond. Existing red oak floors were reclaimed and refinished to one of Barton’s signature silvers, and the master bath is a peaceful oasis with a frameless custom shower and free-standing soaking tub. Barton’s favorite piece is the book-matched olive burl and ebony vanity she designed for the newly introduced powder room, which reflects a subtle mixture of the homeowner’s sense of whimsy and Hollywood Regency.






























